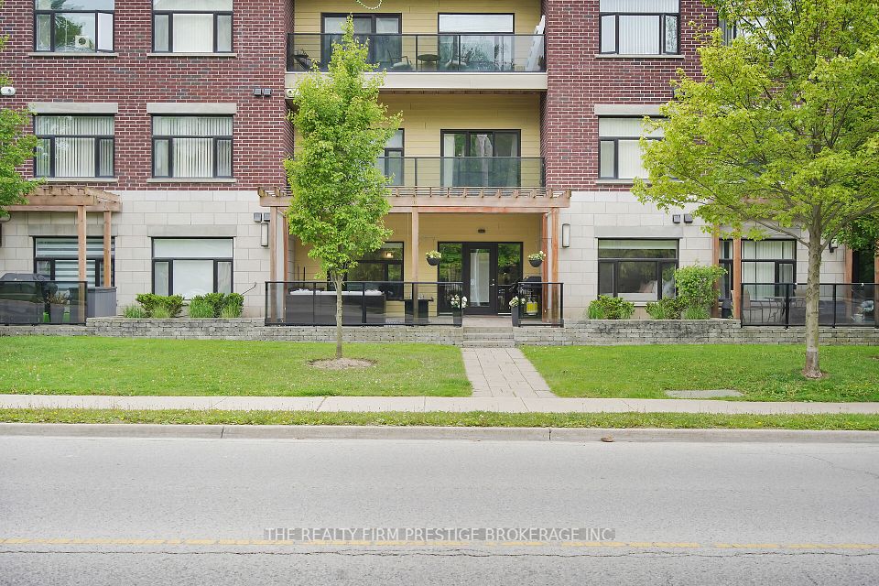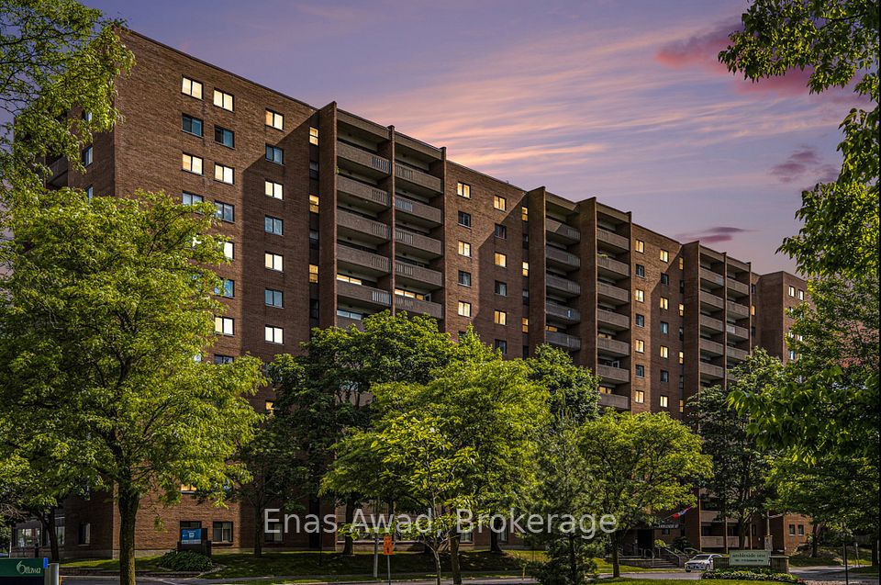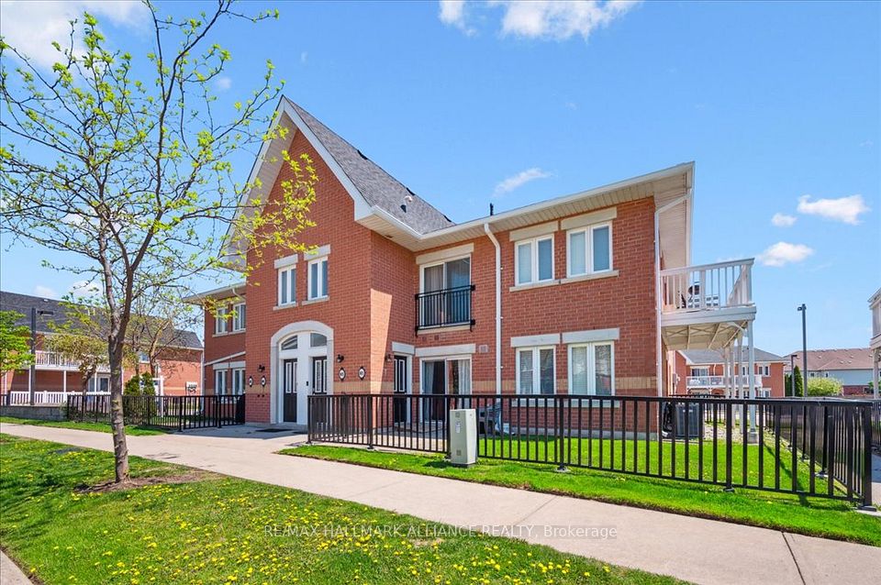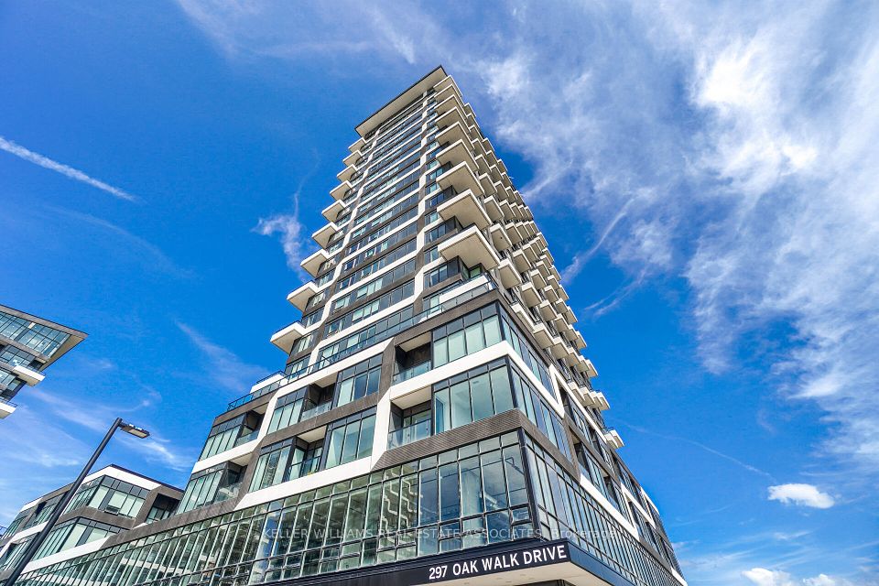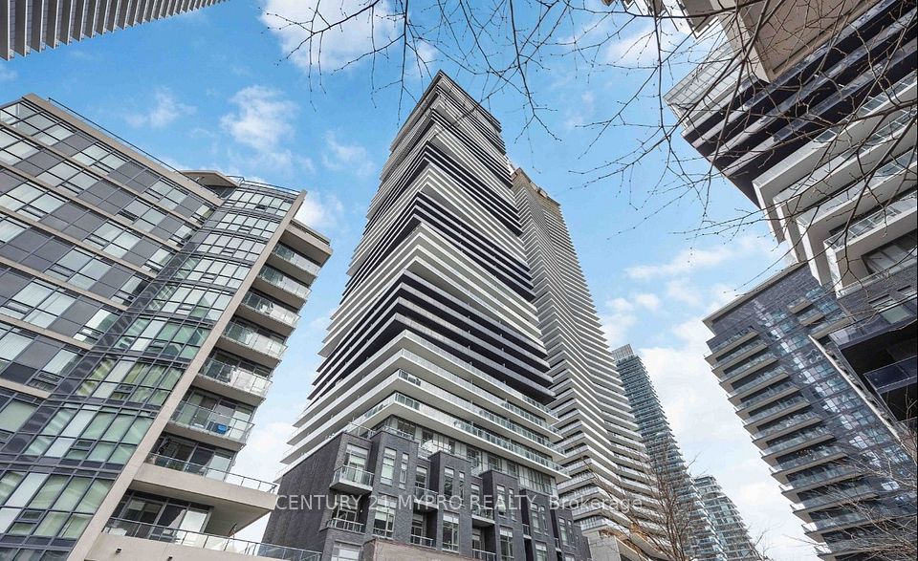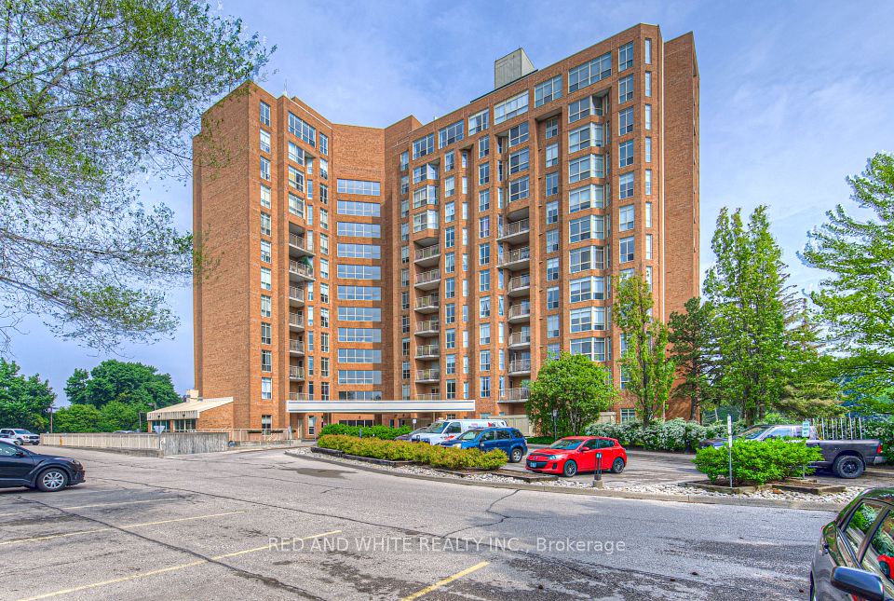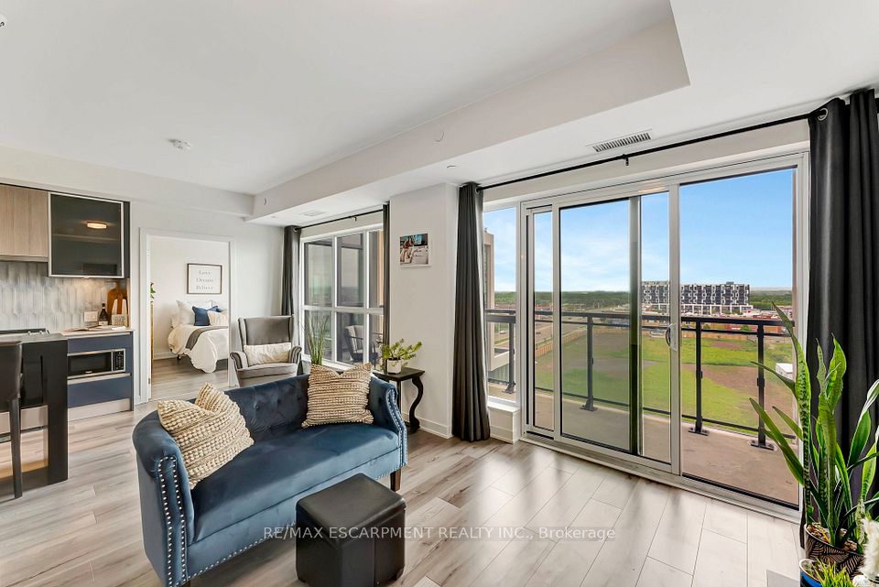$698,000
70 Queens Wharf Road, Toronto C01, ON M5V 0J2
Property Description
Property type
Condo Apartment
Lot size
N/A
Style
Apartment
Approx. Area
500-599 Sqft
Room Information
| Room Type | Dimension (length x width) | Features | Level |
|---|---|---|---|
| Living Room | 5.95 x 2.97 m | Laminate, W/O To Balcony, Combined w/Dining | Flat |
| Dining Room | N/A | Laminate, Combined w/Kitchen, Open Concept | Flat |
| Kitchen | N/A | Laminate, B/I Appliances, Backsplash | Flat |
| Primary Bedroom | 2.9 x 2.84 m | Laminate, Window Floor to Ceiling, Double Closet | Flat |
About 70 Queens Wharf Road
Welcome to Forward Condos With One Of The Most Sough-After Floor Plans In Cityplace! Functional And Modern 1 Bedroom + Den With Parking, Kitchen W/Premium Built-In Appliances, Quartz Counters And Marble Backsplash. Sun-Filled Floor To Ceiling Windows, With Beautiful South Exposure Of Lake/City Views In The Heart Of Downtown And Just Steps To The Waterfront. Conveniently Located to Many Shops (Loblaws, Shoppers, LCBO), Restaurants and TTC Streetcar.
Home Overview
Last updated
May 31
Virtual tour
None
Basement information
None
Building size
--
Status
In-Active
Property sub type
Condo Apartment
Maintenance fee
$590.42
Year built
2024
Additional Details
Price Comparison
Location

Angela Yang
Sales Representative, ANCHOR NEW HOMES INC.
MORTGAGE INFO
ESTIMATED PAYMENT
Some information about this property - Queens Wharf Road

Book a Showing
Tour this home with Angela
I agree to receive marketing and customer service calls and text messages from Condomonk. Consent is not a condition of purchase. Msg/data rates may apply. Msg frequency varies. Reply STOP to unsubscribe. Privacy Policy & Terms of Service.






